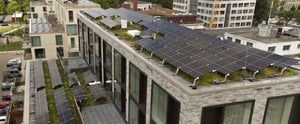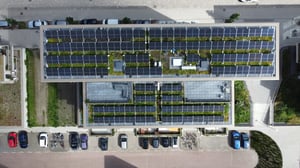
Apartment complex Mannoury
––––––––––––––––
Solar energy as part of an award winning innovative
and sustainable urban planning project
Aedes
Aedes
Aedes specializes in redeveloping complex urban locations, connecting history with the future to give places new meaning. Driven by a passion for craftsmanship, nature, and sustainability, Aedes creates timeless spaces that remain vibrant and relevant for decades. Decisions are guided by long-term vision, bold innovation, and a commitment to a better future.
Combining solar with innovative water management
For Aedes, a real estate company focused on investing in and developing real estate in and around Amsterdam, we contributed to a special and innovative project.
Amsterdam Nieuw-West is rapidly evolving into an appealing place to live and work. As the city’s greenest district, it offers a welcoming environment where residents and entrepreneurs create a vibrant community enriched by cultural diversity. Mannoury fits perfectly into this setting—a building that redefines comfortable living while also serving as a platform for sustainability innovation.
The Mannoury project consists of two identical building blocks with 64 high-quality apartments, with the same geographical features and conditions. It comprises 60 apartments and 4 penthouses, and its blue-green roof hosts scientific research exploring the combination of solar energy generation with innovative rainwater management. Blue-green roof has combination of water retention and vegetation that cools the urban environment and increases biodiversity.
Innovative water management includes water reuse and incorporates underground water tanks for rainwater and greywater, which irrigates the vegetation and serves the building's needs. In both building blocks, shower water from apartments is collected in the basement. In the building with a blue-green roof, this shower water is pumped to the roof, filtered and purified by a natural helophyte filter consisting of marsh plants that has been installed on a portion of the blue-green roof. In the building where the highest roof is conventionally executed, the shower water is purified by a bioreactor in the basement and then pumped to the roof.

Solar energy installation with a special construction
Solar energy installations are located above the vegetation on the blue-green roof. The panels are situated higher than usual. Normally, the panels are placed as close as possible to the roof surface to make the installation as aerodynamic as possible in view of the effects of the wind. However, there is vegetation under the panels, which is why the panels are placed higher to allow light to enter the vegetation layer. Blue-green roofs aim also to reduce the heat island effect in cities, improve air quality, and decrease the burden on the city's water resources.
For the substructure, we chose a system from one of our main suppliers. The structure is very lightweight and "higher on the legs" due to the need for light. The attachment of the structure is special because it is almost entirely anchored to the roof. Not to the roofing, but actually to the building structure using large bolts and anchors in reinforced concrete. This decision was made because of the height of the roofs at 17 and 25 meters, combined with the raised substructure. This type of anchoring is necessary because at high wind speeds, the installation must be able to absorb large forces. The fall protection is also attached to the same anchors, making optimal use of the relatively small space.
Multiple installations have been installed per roof. These are connected to the individual apartments and to the central facilities system in the basement of the complex, where, for example, the pumps of the water management and the lifts are controlled. Six panels have been installed per apartment, so that they can consume the actual production of these modules.

"The development of Mannoury, like all our projects, is focussed on improvement; of the buildings themselves and of the living environment inside and outside. Because Mannoury is a new construction project, we were able to set the bar as high as possible in every respect. And we've done that in terms of sustainability, architecture and design, materials used, you name it. Many choices have to be made during such a process. We didn't have to do that alone. We worked with several partners to gather knowledge, expertise and experience about creating a building which makes people feel comfortable to live in."
An award winning project
The Mannoury complex consists of two buildings. Both of the buildings have solar panels on the roof but there is an important difference in them though. One has a blue-green roof, the other does not. This is to investigate whether the cooling green on the blue-green roof leads to a higher energy yield from the solar panels.
Because of this innovative approach the Mannoury project won the prestigious National Dutch Roof Plan award "Roof of the Year" in 2023.
And there is still better news: the results of this project, are extremely promising. Gijsbert Cirkel: “We have found that a blue-green roof provides cooling and helps to increase the yield of PV panels.”
The cooling effect of the blue-green roof improves the efficiency of the solar panels, leading to a 4.5% increase in energy production, according to the KWR Water Research Institute.

Blue-green roof leads to 4.5% increase
Which solar panels deliver the highest efficiency? How much shower water can be reused to reduce drinking water consumption during increasingly dry summers? How effective are natural plant filters in purifying that shower water? What measures can enhance biodiversity on a rooftop? And is rainwater collection enough to ease the pressure on sewers during heavy downpours?
All these questions come together in Mannoury’s most remarkable feature: the roof. Here, a large-scale sustainability experiment is underway, forming the basis of a comparative scientific study in collaboration with leading water management specialists. In the search for solutions that make cities cooler, more sustainable, and more liveable, the two Mannoury rooftops have been transformed into an open-air laboratory. One roof is designed in the conventional way—a black surface covered with rows of solar panels. The other integrates plants, rainwater harvesting, solar panels, and filtered shower water reuse into a single interconnected system.
This pioneering initiative, known as Project Urban PhotoSynthesis, is the first of its kind worldwide. Mannoury is the only place where such research results can be directly compared. And the result was that the cooling effect of the blue-green roof improves the efficiency of the solar panels, leading to a 4.5% increase in energy production, according to the KWR Water Research Institute.

Book a meeting with our experts
Want to achieve similar results as Aedes? Book a free consultation!